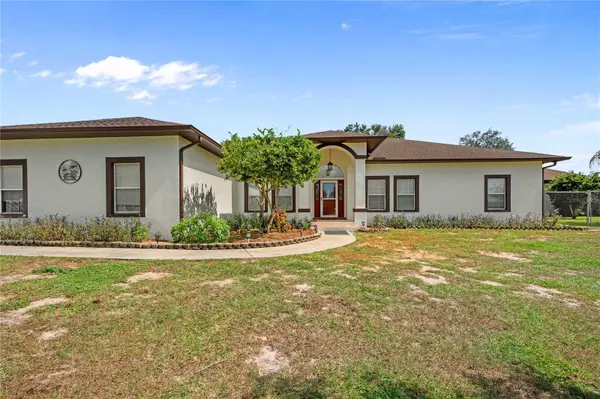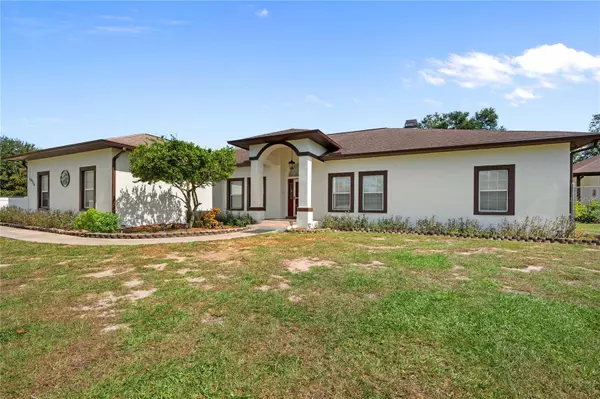Bought with
10314 LAMSON RD Dade City, FL 33525

UPDATED:
Key Details
Property Type Single Family Home
Sub Type Single Family Residence
Listing Status Active
Purchase Type For Sale
Square Footage 2,691 sqft
Price per Sqft $343
Subdivision Zephyrhills Colony Co
MLS Listing ID TB8441139
Bedrooms 4
Full Baths 3
HOA Y/N No
Year Built 2003
Annual Tax Amount $4,319
Lot Size 2.590 Acres
Acres 2.59
Property Sub-Type Single Family Residence
Source Stellar MLS
Property Description
Welcome to your private retreat! Nestled on a sprawling 2.59-acre lot, this beautifully maintained 4-bedroom, 3-bathroom home offers the perfect blend of comfort, functionality, and outdoor living. From the moment you step inside, you'll be captivated by the open floor plan, ideal for entertaining and everyday living.
The heart of the home features a cozy living room with a charming fireplace, seamlessly flowing into the formal dining room adorned with rich hardwood flooring. The split bedroom layout ensures privacy, with the primary suite boasting hardwood floors and a tranquil view of the backyard oasis.
Step outside to your screen-enclosed, solar-heated pool—perfect for year-round enjoyment. The expansive backyard is fully enclosed with durable PVC vinyl fencing and includes a large storage shed for all your tools and toys.
Need space for guests or extended family? The detached 1-bedroom, 1-bath in-law with full kitchen offers comfort and independence with its own private entrance and car garage. Once inside you will love the open floor plan and high ceilings throughout. Perfect for a pool house, in-laws or even an office for those who work from home.
This property is a rare find—offering space, serenity, and versatility all in one. Don't miss your chance to own this slice of paradise!
Location
State FL
County Pasco
Community Zephyrhills Colony Co
Area 33525 - Dade City/Richland
Zoning AR1
Interior
Interior Features Cathedral Ceiling(s), Ceiling Fans(s), Eat-in Kitchen, Open Floorplan, Solid Surface Counters, Thermostat
Heating Central, Electric
Cooling Central Air
Flooring Tile, Wood
Fireplaces Type Family Room
Fireplace true
Appliance Dishwasher, Electric Water Heater, Microwave, Range, Refrigerator
Laundry Inside, Laundry Room
Exterior
Exterior Feature Sidewalk
Parking Features Driveway, Garage Door Opener, Garage Faces Side, Oversized
Garage Spaces 4.0
Fence Board, Chain Link, Vinyl
Pool Child Safety Fence, Gunite, Heated, In Ground, Screen Enclosure
Utilities Available BB/HS Internet Available, Cable Available, Electricity Connected
View Pool
Roof Type Shingle
Porch Front Porch, Patio, Screened
Attached Garage true
Garage true
Private Pool Yes
Building
Lot Description In County
Story 1
Entry Level One
Foundation Slab
Lot Size Range 2 to less than 5
Sewer Septic Tank
Water Well
Architectural Style Ranch
Structure Type Stucco
New Construction false
Schools
Elementary Schools Centennial Elementary-Po
Middle Schools Centennial Middle-Po
Others
Senior Community No
Ownership Fee Simple
Acceptable Financing Cash, Conventional, FHA, VA Loan
Listing Terms Cash, Conventional, FHA, VA Loan
Special Listing Condition None
Virtual Tour https://www.propertypanorama.com/instaview/stellar/TB8441139

GET MORE INFORMATION





