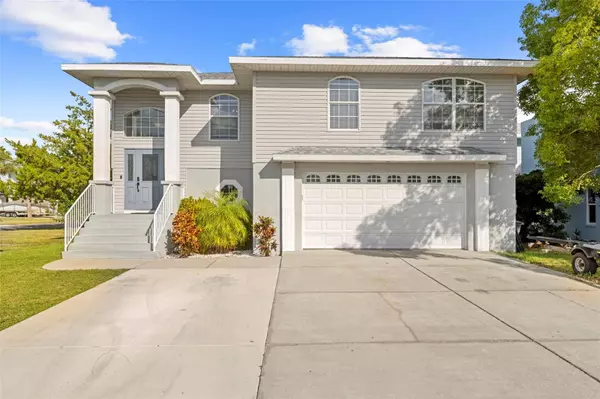Bought with
4396 5TH ISLE DR Hernando Beach, FL 34607

Open House
Fri Oct 24, 5:00pm - 7:00pm
Sat Oct 25, 11:00am - 1:00pm
Sun Oct 26, 1:00pm - 3:00pm
UPDATED:
Key Details
Property Type Single Family Home
Sub Type Single Family Residence
Listing Status Active
Purchase Type For Sale
Square Footage 1,814 sqft
Price per Sqft $369
Subdivision Hernando Beach
MLS Listing ID TB8438745
Bedrooms 3
Full Baths 2
HOA Y/N No
Year Built 2003
Annual Tax Amount $9,715
Lot Size 6,969 Sqft
Acres 0.16
Property Sub-Type Single Family Residence
Source Stellar MLS
Property Description
Welcome to this stunning 3-bedroom, 2-bath coastal retreat perfectly positioned on a corner waterfront lot with a private boat dock—your gateway to the open Gulf! This beautifully updated home offers seamless indoor-outdoor living with expansive water views, an elevator for easy access, and a 2-car garage for all your coastal toys. Imagine sipping your morning coffee as dolphins swim by or taking your boat out for a sunset cruise—this home makes it all possible. Conveniently located near top dining, shopping, and just a short drive to TPA and the Gulf beaches, this is Florida waterfront living at its finest.
? Move-in ready, updated, and unforgettable—schedule your private tour today and start living the lifestyle you deserve!
Location
State FL
County Hernando
Community Hernando Beach
Area 34607 - Spring Hl/Brksville/Weekiwachee/Hernando Bch
Zoning SF-R1B
Interior
Interior Features Ceiling Fans(s), Eat-in Kitchen, Elevator, Kitchen/Family Room Combo, Open Floorplan, Solid Surface Counters, Stone Counters, Vaulted Ceiling(s), Walk-In Closet(s)
Heating Central, Electric
Cooling Central Air
Flooring Luxury Vinyl
Fireplace false
Appliance Dishwasher, Electric Water Heater, Microwave, Range, Refrigerator
Laundry Inside
Exterior
Exterior Feature Balcony, Sliding Doors
Garage Spaces 2.0
Utilities Available Cable Available, Electricity Available, Electricity Connected, Sewer Available, Sewer Connected, Water Available, Water Connected
Waterfront Description Canal Front,Gulf/Ocean
View Y/N Yes
Water Access Yes
Water Access Desc Canal - Freshwater
Roof Type Shingle
Attached Garage true
Garage true
Private Pool No
Building
Entry Level Two
Foundation Stilt/On Piling
Lot Size Range 0 to less than 1/4
Sewer Public Sewer
Water Public
Structure Type Concrete,Stucco,Vinyl Siding,Frame
New Construction false
Schools
Elementary Schools Westside Elementary-Hn
Middle Schools Fox Chapel Middle School
High Schools Weeki Wachee High School
Others
Senior Community No
Ownership Fee Simple
Acceptable Financing Cash, Conventional, FHA, VA Loan
Listing Terms Cash, Conventional, FHA, VA Loan
Special Listing Condition None
Virtual Tour https://www.propertypanorama.com/instaview/stellar/TB8438745

GET MORE INFORMATION





