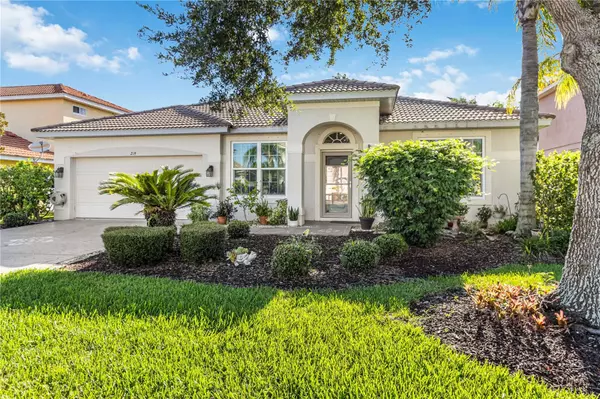219 HERITAGE ISLES WAY Bradenton, FL 34212
UPDATED:
Key Details
Property Type Single Family Home
Sub Type Single Family Residence
Listing Status Active
Purchase Type For Sale
Square Footage 2,404 sqft
Price per Sqft $228
Subdivision Stoneybrook At Heritage Harbour A-1
MLS Listing ID TB8414560
Bedrooms 4
Full Baths 2
HOA Fees $332/qua
HOA Y/N Yes
Annual Recurring Fee 1628.0
Year Built 2003
Annual Tax Amount $5,137
Lot Size 7,840 Sqft
Acres 0.18
Property Sub-Type Single Family Residence
Source Stellar MLS
Property Description
The kitchen is bright and open to the family room and informal dining area. It features quality wood cabinetry, Corian countertops, a breakfast bar, stainless steel appliances, and a decorative glass tile backsplash. Diagonal tile flooring adds visual appeal, while built-in buffet storage near the dining area enhances everyday living.
The primary suite includes a large walk-in closet and spa-like bath with all-new tile surrounds, granite-topped cabinetry, a soaking tub, and a glass-tiled accent wall. The adjacent bedroom offers a panoramic picture window overlooking mature trees and preserve lands.
Outdoor living is effortless with a screened lanai offering covered space plus a solar-heated pool fenced for safety.
Stoneybrook is built around a public-access 18-hole golf course and is part of Heritage Harbour, a master-planned community offering a full suite of amenities including a recreation center, fitness center, junior Olympic pool, satellite pools, spa, tennis courts, pickleball and basketball courts, volleyball, and playgrounds.
Across the way is Central Park, connecting Heritage Harbour's neighborhoods and offering walking trails, soccer and baseball fields, scenic picnic areas, and access to Beacon Lake—a 70-acre waterfront park with a fishing pier.
Close to I-75 and just minutes from Lakewood Ranch, downtown Bradenton, Sarasota, and Tampa, this home delivers both resort-style living and real-world convenience.
Location
State FL
County Manatee
Community Stoneybrook At Heritage Harbour A-1
Area 34212 - Bradenton
Zoning PDMU
Interior
Interior Features Built-in Features, Ceiling Fans(s), Eat-in Kitchen, Kitchen/Family Room Combo, Open Floorplan, Solid Surface Counters, Solid Wood Cabinets, Stone Counters, Walk-In Closet(s)
Heating Central
Cooling Central Air
Flooring Ceramic Tile
Furnishings Unfurnished
Fireplace false
Appliance Dishwasher, Dryer, Microwave, Range, Refrigerator, Washer, Water Filtration System, Water Purifier
Laundry Laundry Closet
Exterior
Exterior Feature Lighting, Rain Gutters, Sliding Doors
Parking Features Driveway, Garage Door Opener
Garage Spaces 2.0
Pool Child Safety Fence, Heated, In Ground, Outside Bath Access, Pool Sweep, Salt Water, Screen Enclosure, Solar Heat
Community Features Association Recreation - Owned, Deed Restrictions, Fitness Center, Golf Carts OK, Golf, Irrigation-Reclaimed Water, Park, Playground, Pool, Tennis Court(s)
Utilities Available Public
Roof Type Tile
Attached Garage true
Garage true
Private Pool Yes
Building
Entry Level One
Foundation Slab
Lot Size Range 0 to less than 1/4
Sewer Public Sewer
Water Public
Structure Type Block,Stucco
New Construction false
Schools
Elementary Schools Freedom Elementary
Middle Schools Carlos E. Haile Middle
High Schools Parrish Community High
Others
Pets Allowed Number Limit
HOA Fee Include Pool,Escrow Reserves Fund,Fidelity Bond,Maintenance Structure,Maintenance Grounds,Management,Pest Control,Recreational Facilities,Security
Senior Community No
Ownership Fee Simple
Monthly Total Fees $135
Acceptable Financing Cash, Conventional, FHA
Membership Fee Required Required
Listing Terms Cash, Conventional, FHA
Num of Pet 2
Special Listing Condition None
Virtual Tour https://my.matterport.com/show/?m=DTKYQ5UevK1&mls=1





